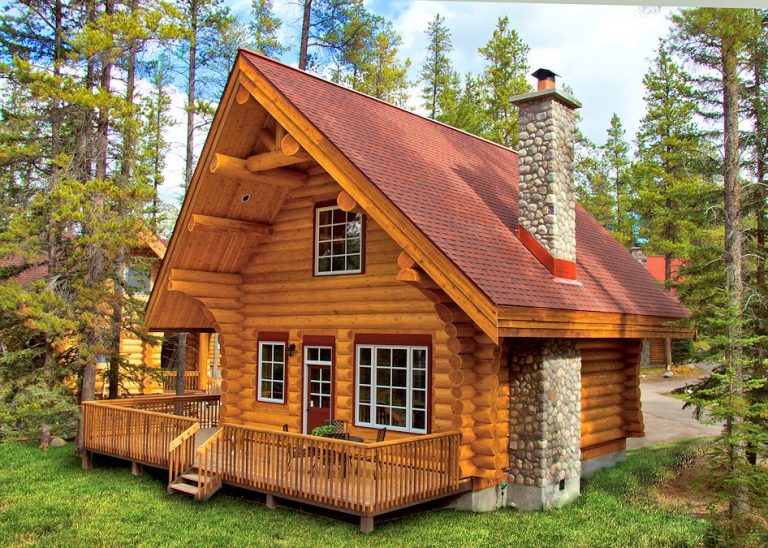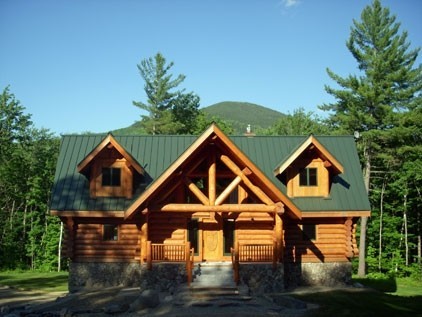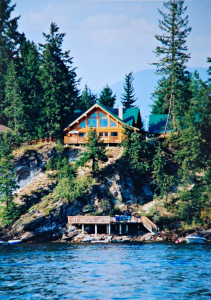Cost-effective mountain dream homes for any budget!
 The chalet-style we know and love began long ago as a herder’s hut in high country regions where people spent much of their lives outdoors.
The chalet-style we know and love began long ago as a herder’s hut in high country regions where people spent much of their lives outdoors.
In the European Alps cattle, sheep and goats graze in the mountains during the summer months. The herders lived in chalet-style houses, collecting milk to make butter and cheese.
Winter brought conditions too extreme for the livestock so the herds were moved down to lower valleys closer to towns when autumn came. The chalets stood empty until the next summer, but their sturdy timber structures with sloped roofs and broad eaves stood strong against fierce winds and heavy snow.
The chalet-style log cabin remains popular in the mountains around the world for all the same reasons. (You’ll find the log cabin above in the Canadian Rocky Mountains although it would look great anywhere!) See plans for this log cabin chalet.
 Chalet-style log homes are common because their simple designs are economical to build, simple to modify and their design still functions perfectly in the mountains.
Chalet-style log homes are common because their simple designs are economical to build, simple to modify and their design still functions perfectly in the mountains.
A simple style with a humble history, chalets will always hold a special place in our hearts.
The rustic character of the chalet-style makes you think of sitting up late beside a fire or waking up surrounded by nature’s glory, throwing back your duvet and opening doors wide to a sunrise and a valley view.
A chalet-style log home is the perfect place to escape the stress of your everyday life and relax in the fresh air! See the plans for the home above.
Imagine mornings in your own log or timber chalet!
When you think of a chalet you can probably picture the view from the balcony and bright flowers cascading from planters or window boxes. This is a style that makes you think of vacation homes (in the mountains or not) and it pairs well with an outdoor lifestyle. See our most popular chalet-style log home plan.
Log or timber chalets are easy picks for vacation homes. Here’s why:

1. The sloping roof and overhanging eaves shed snow easily in mountain regions. You won’t worry about who’s going to shovel off your roof.
2. Large expanses of windows make the most of natural light… and your view!
3. Chalet style encourages balconies. Spend more time outdoors in your vacation home with extra space on decks and porches.
4. Two-story construction allows more living area with a smaller footprint. This means less foundation to excavate: an important consideration on a beachfront or steep view lot.
5. Open living areas with lofts (typical of chalet-style) encourage social interaction while giving everyone enough space.
6. The uncomplicated design (a chalet is basically a square) is a cost saver. You’ll appreciate this from the foundation, through the log work, right up to the roof!
7. The picturesque charm of a chalet-style log cabin lets you play with log or timber accents. Try a few appealing AND functional ideas like exposed beams, decorative trusses, timber braces, natural log railings etc. Try something unique so your cabin stands out. Let your getaway home be a true escape from suburban conformity!
What if you want something more complex?
While a basic chalet is extremely simple, it’s something you can build on. Most modern chalet plans have added dormers, angles and roof lines. You’ll find chalet-style log home plans in all shapes and sizes with any features you can dream of–all this without sacrificing cozy mountain charm! See the log home plan above
With its alpine history, versatility and a solid list of practical benefits, no wonder you’re drawn to chalet-style cabin plans for your new log vacation cottage or mountain timber home!
Look through a few log home plans and gather ideas for your own log retreat. Call us about modifying a log home plan or working with a draftsman to create your custom log dream home.


